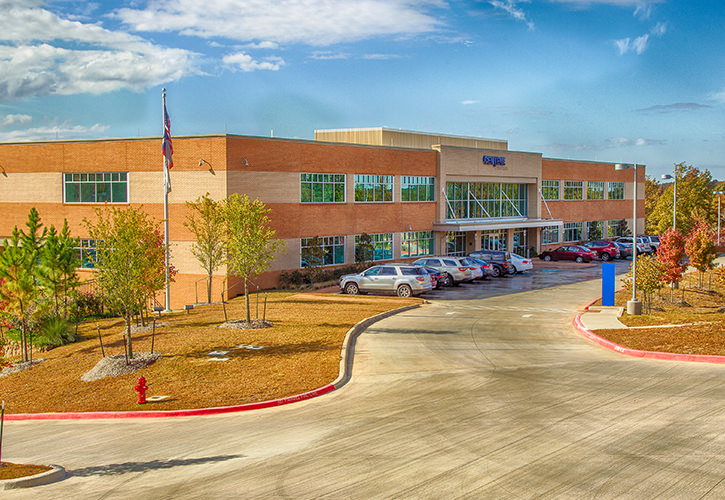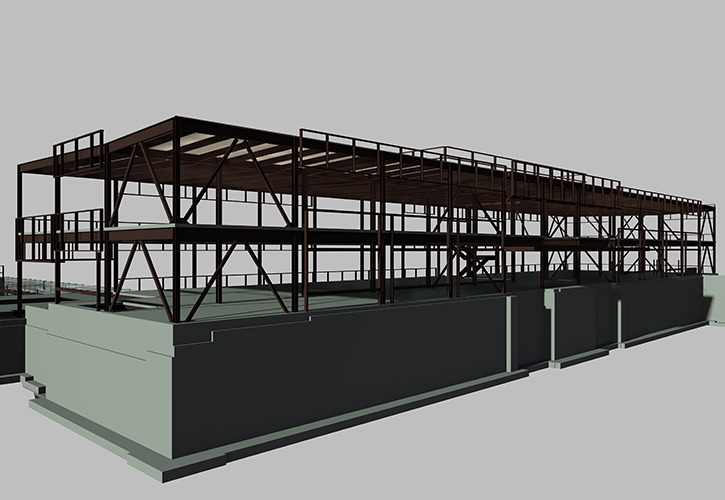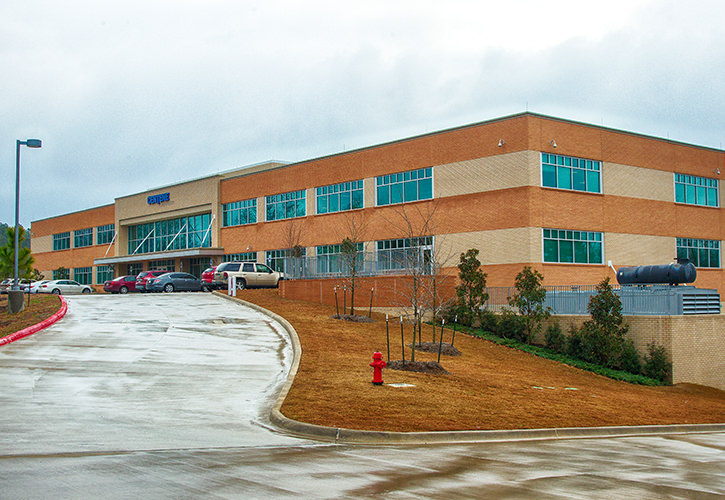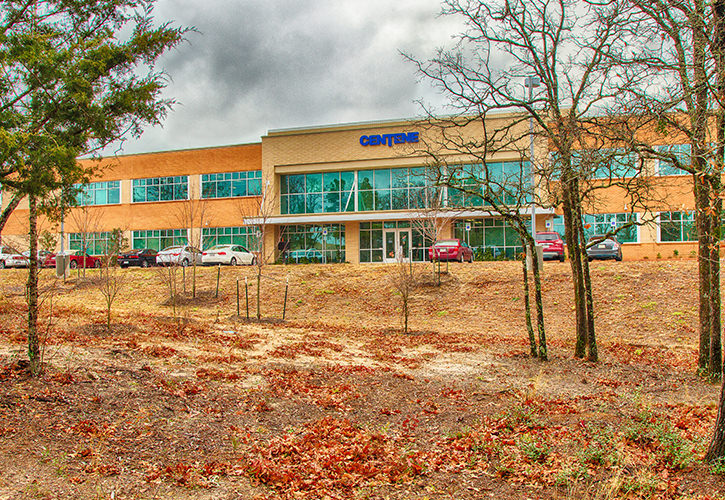Centene Office Building
Name: Centene Office Building
Location: Tyler, TX
Structural System: Composite Steel-Concrete Floors, Steel Braced Frame, Composite Gypsum-Steel Shearwall, Concrete Shearwall, Load Bearing Light Gauge
A steel framed structure with composite floor slabs was designed to provide support for this Tyler office building. Steel braced frames paired with concrete shearwalls function as the lateral load resisting system. The architectural scheme incorporated a “walk-out basement” system that created unique design challenges. Large soil-induced forces were mitigated by utilizing a lightweight foam fill material behind basement walls. Load bearing light gauge walls support the roof of the auxiliary structure. The auxiliary building took advantage of a composite sheathing material allowing select load bearing walls to double as shearwalls.














