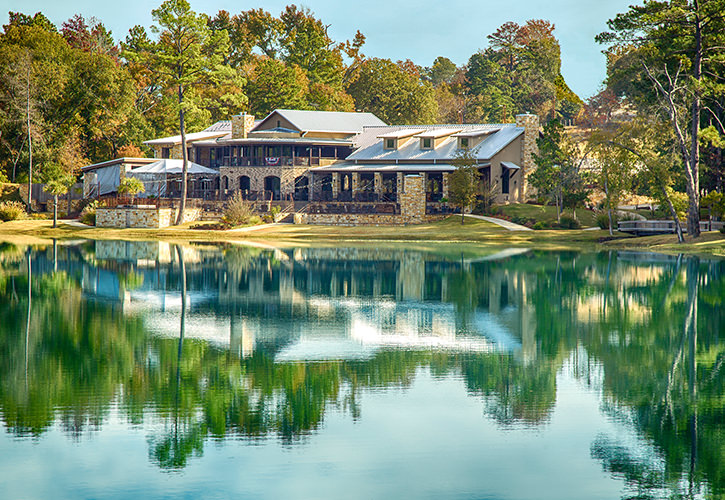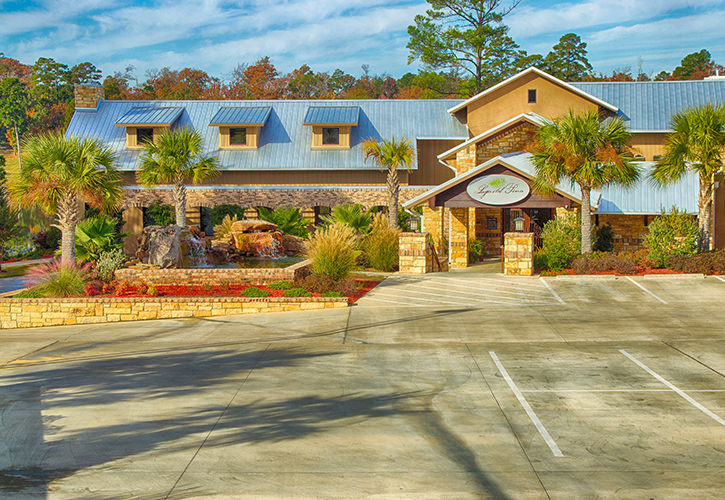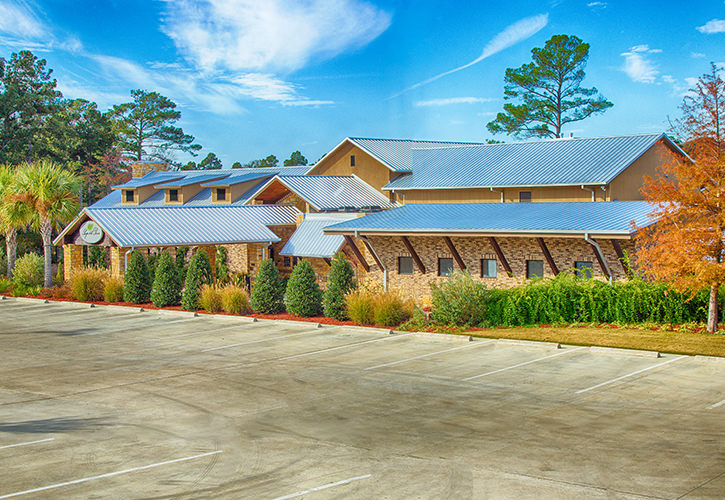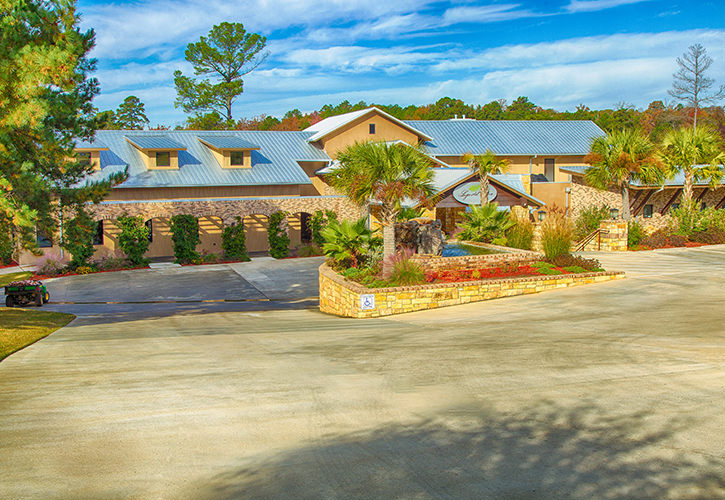Lago Del Pino
Name: Lago Del Pino
Location: Tyler, TX
Structural System: Wood Frame, Steel Frame, Concrete Masonry
The building was positioned on an intricate site with grade changes adjacent to a private lake. A tiered concrete deck supported by concrete masonry walls was utilized to offset grade changes and facilitate outdoor terrace seating and an entertainment venue. The building boasts a combination of exposed, custom wood-framed trusses, engineered scissor roof trusses, flat floor trusses, engineered lumber, and structural steel framing to form a two-story, split-level facility. Steel frames with concrete infill were employed to construct custom brick archway openings. Wood sheathed shear walls and structural steel braced frames resist the lateral forces.














